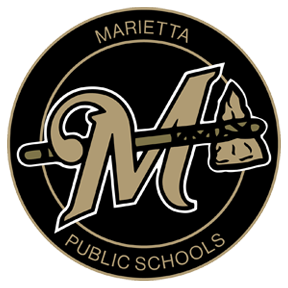Tuesday, June 30 was an exciting day for Marietta Public Schools. After receiving the final inspection approval from the state Fire Marshal, the school was able to take the keys from contractors and begin moving into their new and newly renovated facilities. That list includes a completely revamped track and field locker room as well as a new softball locker room and new STEM/Administration building.
The STEM/Admin building is the northernmost building on campus. Although the two different parts of the building connect through a central door, they’re entered in separate places.
The administrative part of the facility contains space for the district’s shipping and receiving services and mail room, a locked fire-rated file room and locked room for human resources documents, conference room, boardroom, and offices for the superintendent and staff members. It is entered from the east via Indian Way, formerly Whaley Street. Visitors to the administrative offices will also find parking on the building’s east side.
Students attending STEM classes will be entering from the west side of the building, which is to the north of the primary elementary. They will enter through a foyer containing restrooms and continue into one of two large classrooms. While one of the classrooms will be outfitted as a lab space, the other will provide a more open concept to accommodate STEM projects. Both 33 x 25 classrooms contain large storage closets for storing equipment, most of which was purchased with grant proceeds.
“This building will fill several needs for our district,” said Superintendent Brandi Naylor. “Not only will it house our administrative offices and STEM classes, but we will also use it for school board meetings, public meetings, teacher trainings, and other things.”
Once the administrative offices are moved out of the building on 4th street, the Tri-County Special Education Cooperative will be moving into that building.
Across the campus on the McClain Stadium property, the old field house at the east end of the football field was fully remodeled to serve as the locker room for the track and field programs. It will also provide dressing space for visitors during football season.
And across Highway 77 from the football field, a new softball facility was constructed to provide indoor hitting facilities, coach’s offices, and a locker room area, complete with rest rooms and showers for the softball program.
“We’re thankful to our community for supporting the bond issue that made the new softball facility and the renovations to the track field house and football stadium possible,” Naylor said. “and I’m grateful to our school board for their vision in supporting our STEM initiatives by allowing us to build a space to house our program.”
The move should be completed within a few days.
“We are excited that all of these facilities will be ready to use by the beginning of the school year,” Naylor remarked. “It feels great to see it all come together.”

